 |
Ham Scout Group:
HQ refurbishment project
|
 |
Ham Scout Group Hut Renovation Project
About the hut
The group was formed in 1946 during the post-war expansion of
housing in Ham and North
Kingston, initially linked to St Andrews Church. As the group expanded, meetings
moved to Grey Court School. The group were eventually
successful in leasing a plot of land in the south-east corner of
the school playing field, where parents and local tradespeople
built the group’s headquarters “hut” which formally opened in 1967.
Plot and access
The front of the plot is accessed from the footpath and bridleway
"South Avenue" between Ham Common and Ham
House. It is difficult but possible to drive a long wheelbase
van between the bollards defining the bridleway from the Ham Common
car park to the south, but there is wider access to the bridleway
from the Sandy Lane end, and this has been used for skip and
materials delivery in the past. The frontage steel fencing is
maintained by the local authority as part of Grey Court School
boundary. A double steel gate provides normal pedestrian access to
the plot, but the southernmost fence panel can also be unbolted to
provide slightly wider access for other maintenance needs. The
southern boundary fencing is maintained by the neighbouring
properties on Ham Common. The north and west boundaries which
adjoin Ham and Petersham Tennis Club are maintained by the group. A
small area of grass surrounds the hut and a steel container, used
for storage, sits in the south east corner of the site. A secure
steel gas-storage container is located next to the external south
west corner of the building.
Construction
Walls and roof
The hut comprises breeze-block and brick walls built between
one-and-a-half-brick square pillars set with centres 3.06m apart.
This creates three sections front and rear and five sections along
the sides. The hut therefore measures just over 9m wide by 15m long
giving a 141m2 footprint. The side pillars and walls are
about 3.5m high. The three central pairs of side pillars support
steel trusses with three diagonal struts each side, spanning the
width of the hut as can be seen in the interior view below. The
roof rests on these and steel purlins spanning between the the end
walls. The ridge is approximately 6m above ground. The roof was
installed in 2014 comprising 100mm-insulated 'plastisol'-coated
steel panels. Steel gutters drain into a single downpipe either
side which lead to soakaways.
External doors and windows
Access to the building is provided by two pairs of steel doors to
front and north side, secured by heavy-duty padlocked steel bars.
Immediately inside the doorways interior are door mats embedded
within floor tiles, forming a slight threshold step which is a
minor obstacle for wheelchair users. Small flat-roof porches
protect the exterior doorways. Single-glazed windows are set in the
side and rear walls. The side windows are all 190x125cm but the
rear windows vary. The windows are secured by steel mesh grilles
all round, mounted on four wall-bolts.
Interior: Hall
The main feature of the hut is an open hall space, 9x12m, used for
meetings, games and other activities. The concrete floor base is
covered by a timber floor supported on rows of single bricks and
possibly timber joists as well. Much of the perimeter of the hall
comprises timber benching providing storage and robust informal
seating. These benches are set on a single-brick base above the
concrete and are 55cm high by 65cm deep.
Interior: Rooms
Internally, the rear, western, section between the final pillars
and end wall is partitioned across the width into three
compartments defined by the end-wall pillars, above which is a loft
space used for storage that spans the width of the building. The
southern section is divided equally by a breeze-block wall into
separate male and female cloakrooms and floor-tiled WC. The central
section houses the kitchen and a breeze-block wall at the northern
third of the section isolates a staircase leading to the mezzanine
storage loft above. The northern section houses a meeting
room/office (known as the "Court of Honour Room"). The south west
corner of the room provides access o cupboard storage under the
staircase.
Cloakrooms
Kitchen
Court of Honour Room
Loft
Services
Mains electricity and gas enter the property in the south-east
corner with meters and fuse boxes located in the storage benches.
Space heating is provided by two 16.12kW output Vulcana Kestrel 55
electrically-powered flue fan-assisted gas heaters located in the
north-east and south-west corners of the hall, fitted with
automated shut-off timers. Gas piping also extends to capped
outlets in the kitchen and Court of Honour Room.
Mains water enters at a metered point in the kitchen. The only
heated water at present is provided by an electric water-heater
above the kitchen sink. Pipework exists to non-functioning hot taps
from a former gas boiler once mounted on the south wall in the
female cloakroom. The exhaust vent still exists. Mains drainage is
effected to an inspection pit outside the south west corner of the
building, linking to a further pit in the Avenue and onwards to Ham
Common. Onward electricity, water and sewage services are provided
from the hut to the adjacent Ham and Petersham Tennis Club pavilion
building within the school paying field area. Landline copper
telephone service arrives externally at the south-east corner and
exterior cabling connects to a master line box in the Court of
Honour Room.
Renovation and improvement works required
Exterior
- Create more accessible path surface between Avenue footpath and
main entrance (in conjunction with local authority)
- Replace porches covering main and side entrances
- replace/install external lighting at front and side
- re-paint 2 No external double doors inside and out
(4m2 per side)
- inspect and replace door bolts and fastenings as required
- eliminate slight step at threshold to facilitate wheelchair
access
- repair/replace wire mesh fencing north (~25m) and west (~15m)
adjoining H&P Tennis Club
- repair/replace window security grille mounting bolts all round
- quick-release interior fastenings would be helpful for
maintenance and emergency egress
- replace single-glazing with double-glazing all round allowing
for ventilation given restricted outward opening
- fill and make good former gas vent holes in the ladies
cloakroam and Court of Honour Room walls.
- repair minor mortar cracks in walls, repair/place rendering all
round and re-paint(total rendered surface =~ 160m2)
- reset steel external gas secure storage cupboard on new
concrete base and repaint oxide
Interior
-
Kitchen
- refurbish kitchen and if possible, provide disabled access
- Relocate kitchen doorway to central position to allow for redesigned galley layout.
Replace serving hatch with stable door
- tile floor and walls of redeveloped kitchen
- Toilets/cloakrooms
- redevelop M/F toilets and cloakroom to provide two accessible
unisex facilities
NB note that the breeze-block partition wall between M/F cloakrooms
may be load-bearing - supplier to undertake structural safety
assessment
- tile floor and walls of redeveloped toilet/cloakroom
facility
- supply and install rapid-fill WC cisterns
- supply and install water-heater to provide hot water supply to
cloakroom basins and kitchen sink
- ensure one toilet provides disabled access
- incorporate shower / wet room facility
- supply and install outdoor tap with indoor stopcock
- re-plumb accordingly and remove header tank in loft
-
Court of Honour Room
- Install fitted shelving/cupboards for books, files, and small
items in Court of Honour Room
- General
- replace and test all wiring in kitchen and court of honour room
and remove various relics of
former alarm and PA wiring
- replace all electrical sockets (approx 20 No), replacing single
with double in all instances and provide additional sockets in
kitchen and Court of Honour Room
- replace downstairs room ceiling boards with fire-resistant sheeting
- replace all downstairs ceiling light fittings (4 batten, 2
strip) excluding existing suspended dual strip-lights in main hall
space
- repair and replace internal timber wall-cladding throughout and
install wall insulation to exterior walls (possibly in conjunction
with re-wiring operations)
- install appropriate electrical heating in Court of Honour Room
- repair and renovate perimeter timber storage benches all round
(approx 22m x 0.6m -x 0.55m)
- repair,sand and polish timber floors all round
(117m2)
- repair floor tiling around external doors and replace
doormats
- Supplier to provide appropriate scaffolding etc when working at
height
- Supplier to safely dispose of all waste in accordance with
regulations
Home




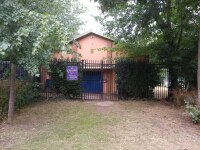 exterior_main_entrance
exterior_main_entrance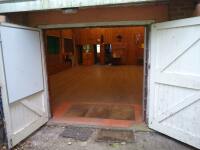 exterior_east_front_doorway1
exterior_east_front_doorway1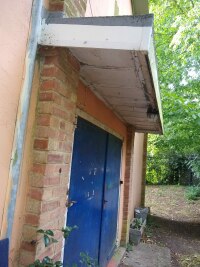 exterior_east_front_porch1
exterior_east_front_porch1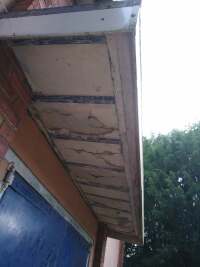 exterior_east_front_porch2
exterior_east_front_porch2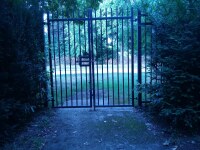 exterior_east_gate1
exterior_east_gate1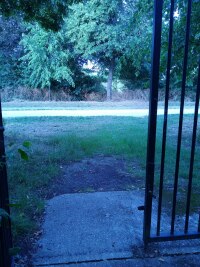 exterior_east_gate2
exterior_east_gate2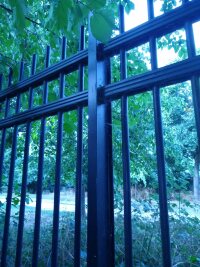 exterior_east_railings1
exterior_east_railings1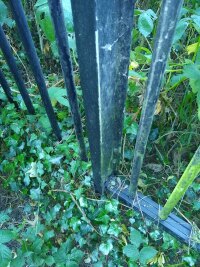 exterior_east_railings2
exterior_east_railings2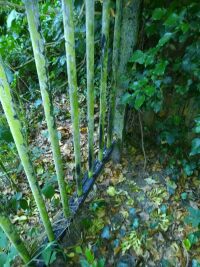 exterior_east_railings3
exterior_east_railings3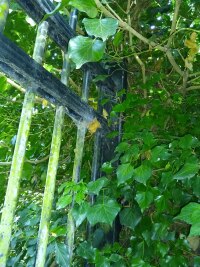 exterior_east_railings4
exterior_east_railings4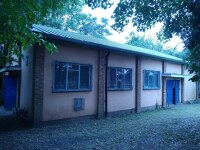 exterior_north_side_facing_southwest
exterior_north_side_facing_southwest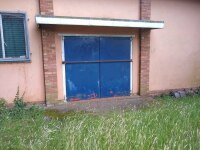 exterior_north_side_door_and_porch
exterior_north_side_door_and_porch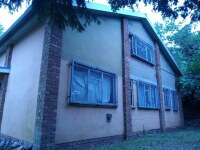 exterior_west_wall
exterior_west_wall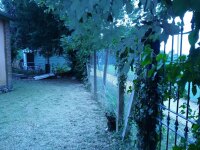 exterior_north_side_fencing
exterior_north_side_fencing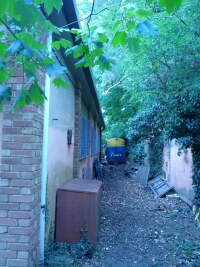 exterior_south_side_facing_east
exterior_south_side_facing_east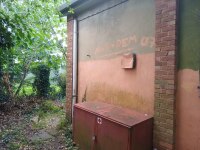 exterior_southeast_corner2
exterior_southeast_corner2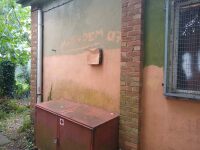 exterior_southeast_corner
exterior_southeast_corner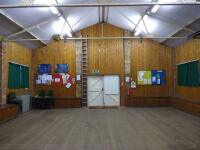 interior_east
interior_east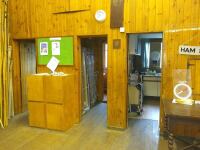 interior_cloakrooms_and_kitchen
interior_cloakrooms_and_kitchen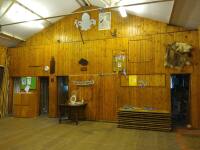 interior_west
interior_west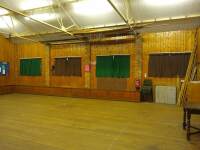 interior_south
interior_south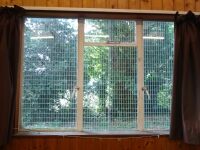 interior_northeast_window
interior_northeast_window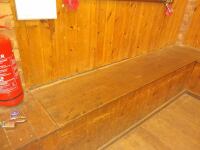 interior_east_bench1
interior_east_bench1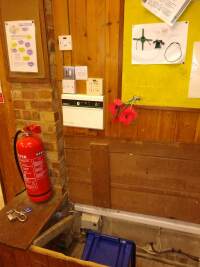 interior_east_bench4
interior_east_bench4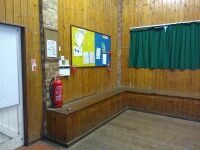 interior_east_bench5
interior_east_bench5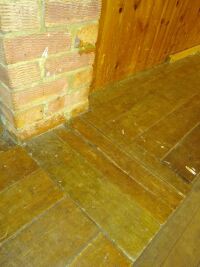 interior_south_bench1
interior_south_bench1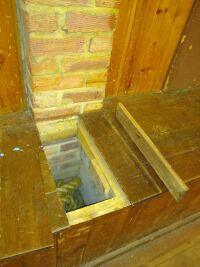 interior_south_bench2
interior_south_bench2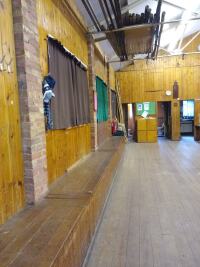 interior_south_benches_and_toilets
interior_south_benches_and_toilets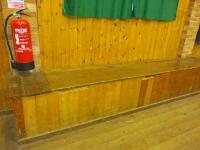 interior_north_bench1
interior_north_bench1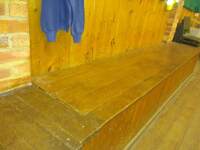 interior_north_bench2
interior_north_bench2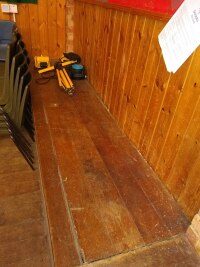 interior_northeast_bench
interior_northeast_bench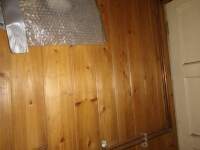 interior_female_cloakroom1
interior_female_cloakroom1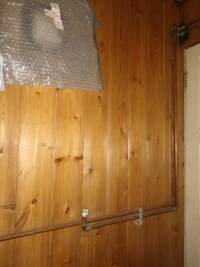 interior_female_cloakroom2
interior_female_cloakroom2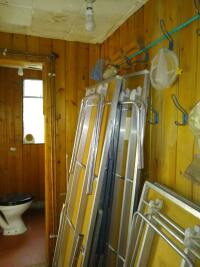 interior_female_cloakroom3
interior_female_cloakroom3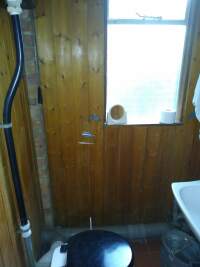 interior_female_wc1
interior_female_wc1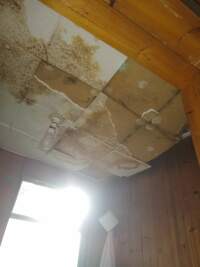 interior_female_wc2
interior_female_wc2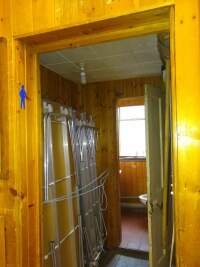 interior_male_cloakroom1
interior_male_cloakroom1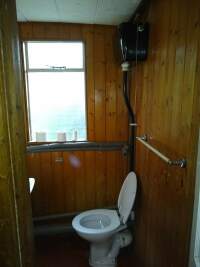 interior_male_wc1
interior_male_wc1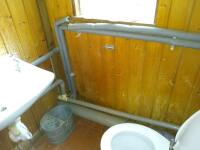 interior_male_wc2
interior_male_wc2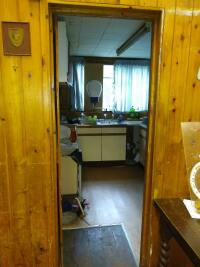 interior_kitchen1
interior_kitchen1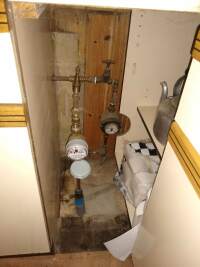 interior_west_kitchen_water_meter
interior_west_kitchen_water_meter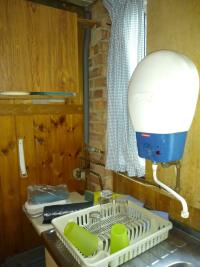 interior_kitchen_southwest_corner.jpg
interior_kitchen_southwest_corner.jpg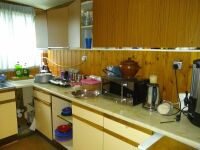 interior_kitchen2
interior_kitchen2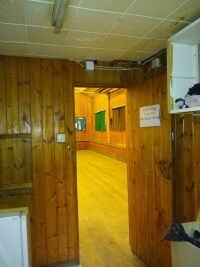 interior_kitchen3
interior_kitchen3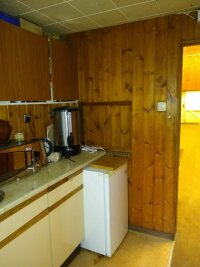 interior_kitchen4
interior_kitchen4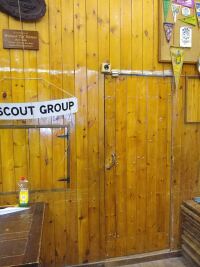 interior_west_loft_door1
interior_west_loft_door1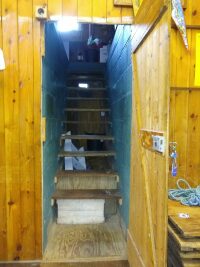 interior_west_staircase
interior_west_staircase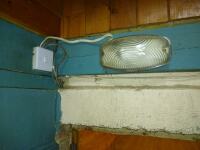 interior_west_stairlight
interior_west_stairlight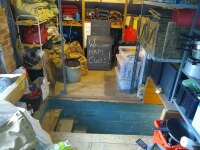 interior_loft_north1
interior_loft_north1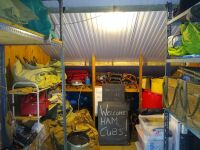 interior_loft_north2
interior_loft_north2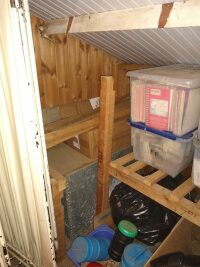 interior_loft_southeast
interior_loft_southeast interior_loft_south
interior_loft_south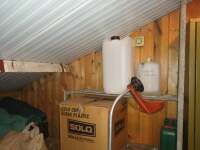 interior_loft_southwest1
interior_loft_southwest1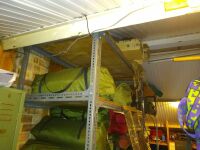 interior_loft_west
interior_loft_west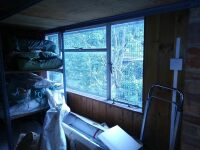 interior_loft_west_window
interior_loft_west_window